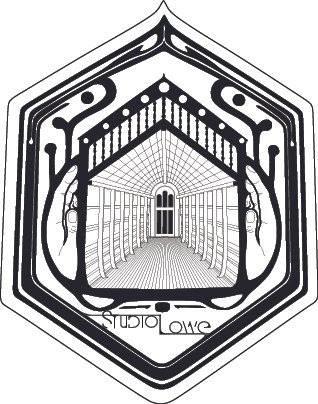The House of Timefulness
Hospice Center
313 Broadway Street, Cambridge MA
Unbuilt
StudioLowe Design has designed an atmosphere of timefulness for a daytime hospice center in Cambridge, Massachusetts. The architecture acts as a framework for those who are most acutely aware of the scarcity of time—hospice patients—to enjoy the fullness of time in the many forms that fill their remaining hours.
A group of medical anthropologists recently argued that the financial imperatives of the medical industry require patients adapt to professionals, prioritizing “the corrosive qualities of busyness” over “the ethical potentials of slowness” (Nagington 2021). The forms and materials of the House of Timefulness, on the other hand, are carefully designed to accentuate the slow passage of time across days, seasons and lifetimes. Internal plants in the atrium, chapel and vaulted gardens were chosen to emphasize seasonality through their changing foliage. The chapel walls are clad in hanging gardens. The vicissitudes of light penetrates floors and partitions, playing off materials and textures everywhere. There is no paint in the House of Timefulness, only materials selected to weather and patinate over time, like soft oaks, salvaged plaster walls, sun baked bricks, oxidizing copper and brass, fountains and pools, and terra cotta breeze blocks clad in clinging ivy. Time, aging, and decay are medical problems to be solved, whereas the House of Timefulness renders them as beautiful material processes that encompass all things.
Recent studies of hospice care centers also suggest that many of the behaviors and predilections of hospice users are not supported by even the best hospice designs. Studies indicate that patients and staff desire sometimes contradictory conditions. While patients want spaces surrounded with greenery, they do not want to be disconnected from the local aesthetics, climate and familiar architecture of their communities. Hospice patients want to observe tranquil, natural settings but they also want to minimize the responsibilities born by the people supporting their hospice treatment (Knox 2023). Remote hospice centers entail lengthy commutes for caregivers, requiring patients to spend precious time detaching from the environments that constitute their home communities. And yet most design-minded hospice projects get situated in remote environments with the intention of bringing prospective patients into communion with natural settings removed from urban environments. The design for the House of Timefulness, however, is located in the heart of a city. Additionally, while patients may want to receive care in spaces that have “spiritual and transcendent qualities” (ibid), at the same time many patients want their caregivers’ children to have space to play freely and visit easily. Be it the soulless institutional atmospheres of conventional hospice clinics or the poetic retreats imagined by well-intentioned architects, most hospice design flattens the contradictions that give texture and depth to their patients lives, right at the moment when they desire this richness of experience most.
The House of Timefulness is designed to balance these competing desires. The architecture repurposes the ruins of a local landmark, the Faith Lutheran Church, that suffered near devastation from an arson attack in 2023. Located between Harvard and MIT, and less than 2 miles from downtown Boston, and directly across the street from a large park, the forms of the church ruins retained some recognizable local forms of a spiritual place in a location that would be easily accessed by the surrounding communities. The design for the House of Timefulness salvages the building’s remaining masonry walls, ogive gothic windows, and bell towers and integrates these familiar forms into a new hospice center, balancing vestiges of the building’s spiritual past with contemporary extensions comprised of new, organic materials like brick, mudbrick, salvaged oak, and terracotta. Private rooms, physical and art therapy rooms, and event spaces are housed within a series of brick vaults that have been added to the western façade. An internal garden planted with a linear grove of bamboo separates the breeze block partitions of the western façade from floor-to-ceiling windows that introduce greenery into every room. Sun baked brick walls separate the private rooms on the second floor, which are entered through the original gothic clerestory window frames that belonged to the Faith Lutheran Church. The gothic clerestory apertures on the eastern façade have been converted into reading nooks.
Accessible by both elevator and stairs, the second-floor hovers below a glass atrium covered in slate louvers, providing private space along the western façade and a library along the east. The atrium and glass-block-mezzanine floor maximize translucency to allow light, weather, and the passage of time to play upon the surfaces of the hospice center’s public spaces. Originally, a stone vault framed the church’s apse. This recovered vault is now clad in bricks and the form is then translated into a series of tri-partite wood arches supporting the atrium and second floor mezzanine that runs the length of the former nave. Only the portion of the mezzanine below the salvaged arch has a wood floor composed of salvaged timber from the preexisting church, which supports an indoor play space for children that is at once removed from the private rooms but observable throughout the center. The House of Timefulness thus provides all-weather connections to the outdoors within an urban interior, to spaces of both spirituality and play, expressed in an architectural dialogue between the building’s ecclesiastical past and palliative future.
1.Knox, Michelle. 2023. “Design-Related Impacts on End of Life Experience.” Americcan Journal of Hospice & Palliative Medicine. 40(7): 753-760.
2.Nagington, Maurice; Holman, David; Mumford, Clare et al. 2021. “Theorising the hospice gaze: A Foucauldian collaborative ethnography of a palliative day care service.” 291 (4).
Exterior Animation
Interior Animation
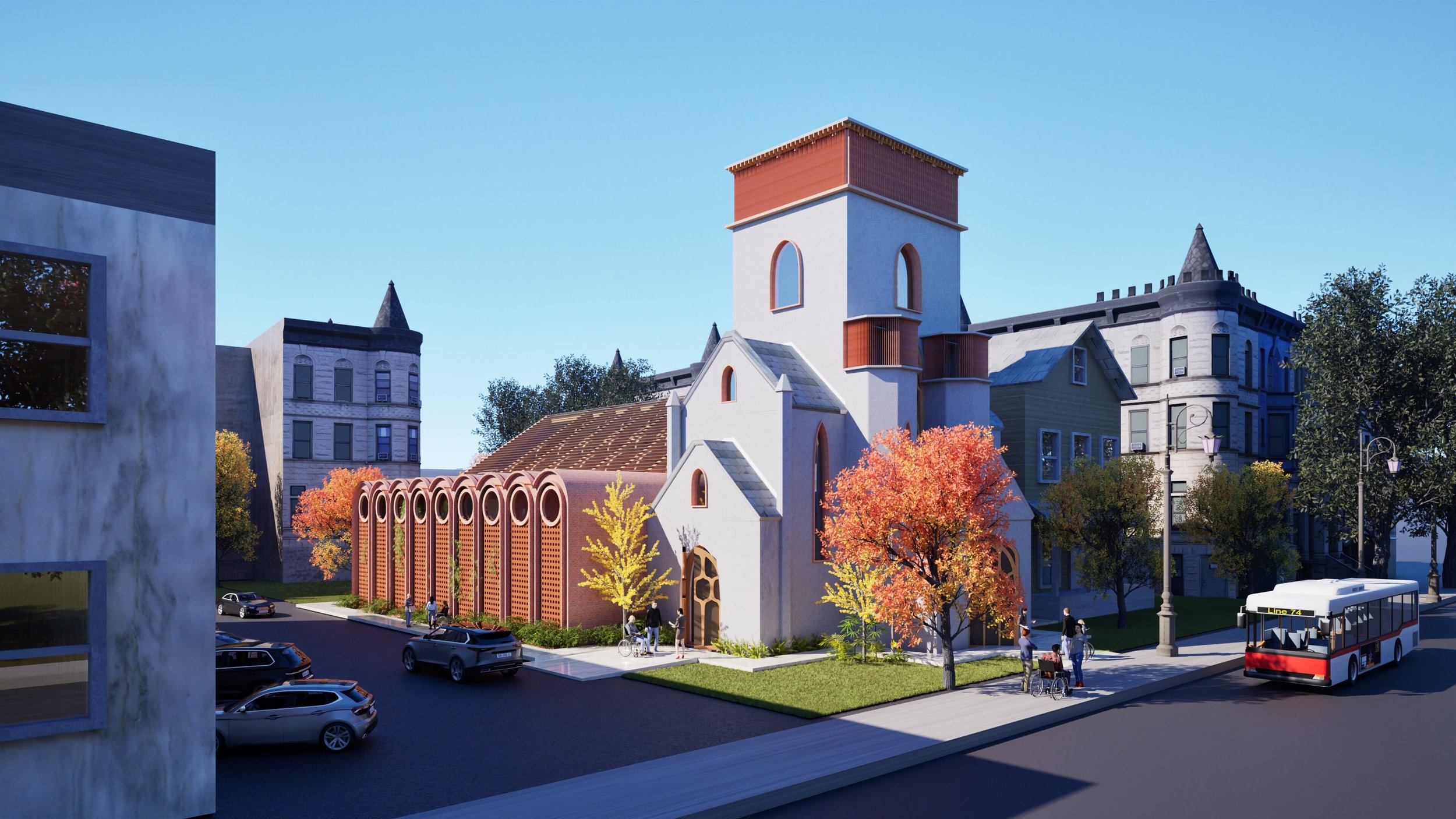

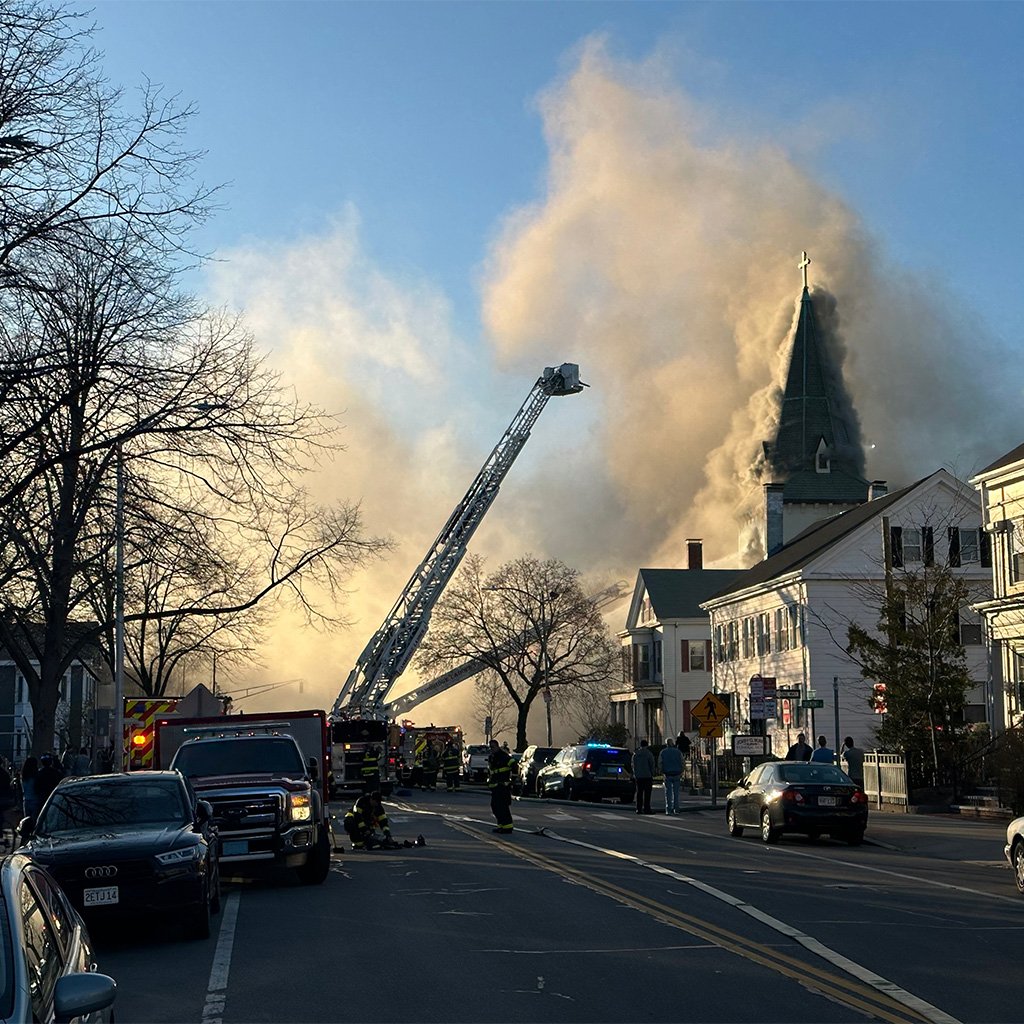
April 2023 fire at the Faith Lutheran Church
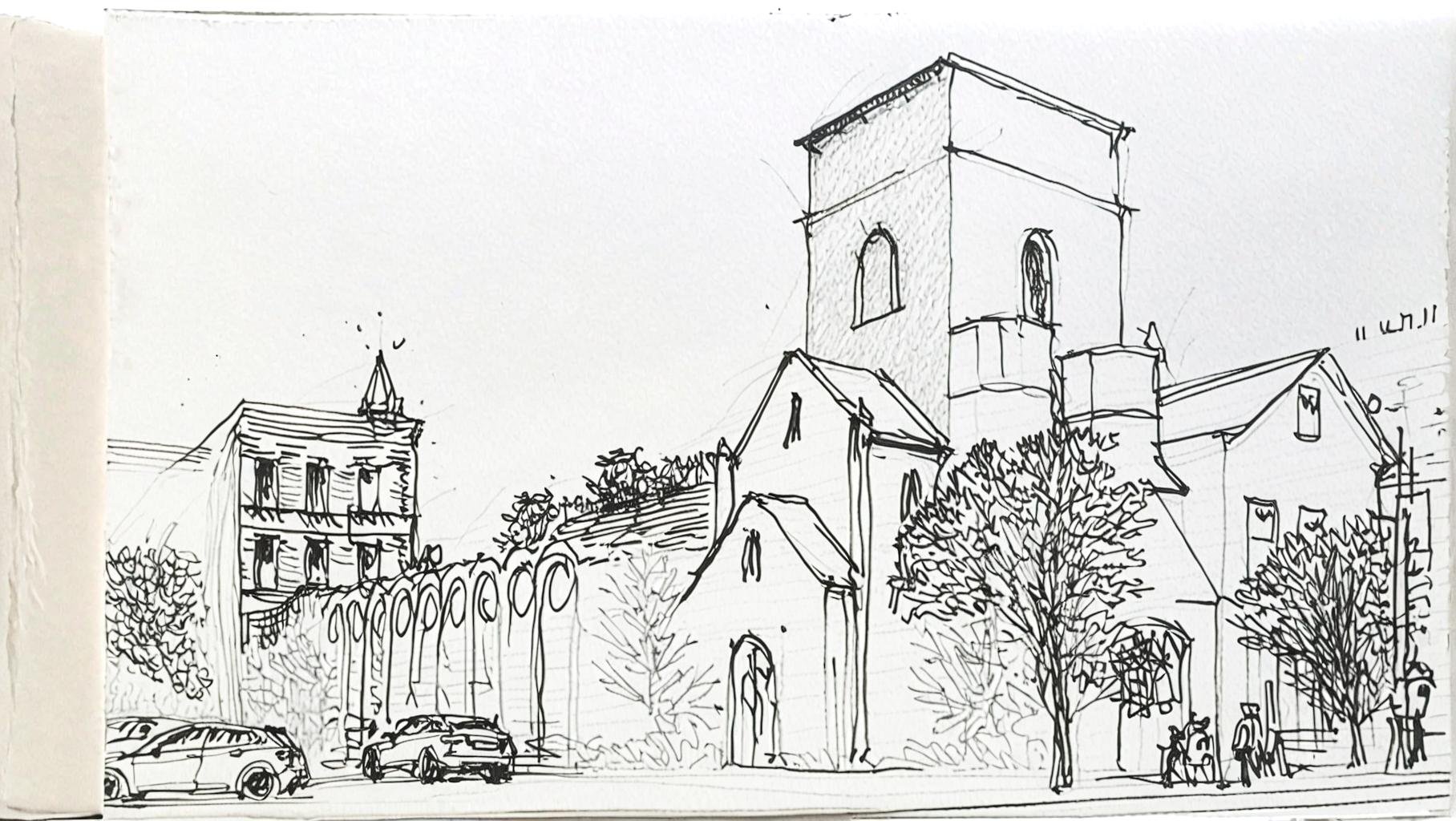
Concept sketch
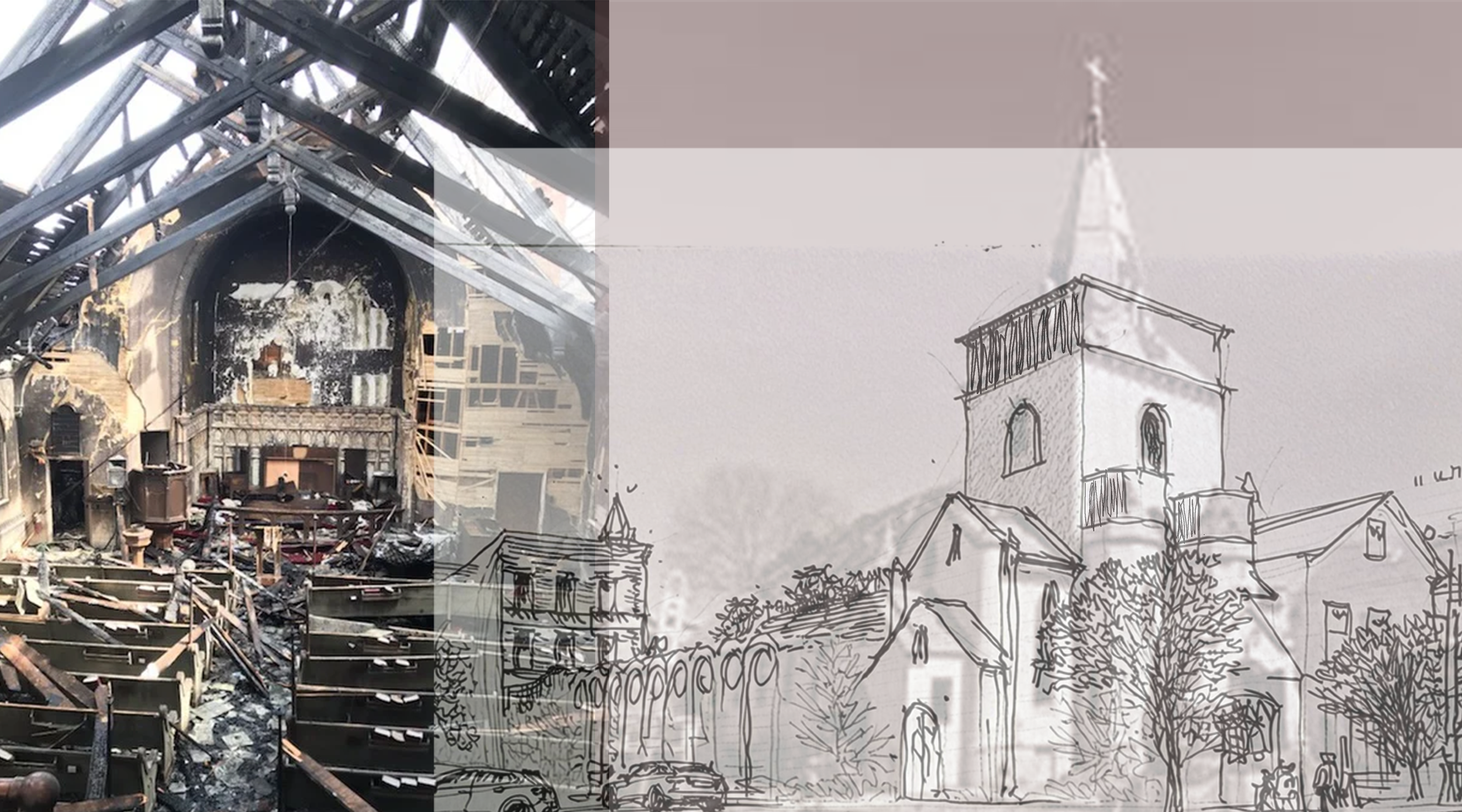
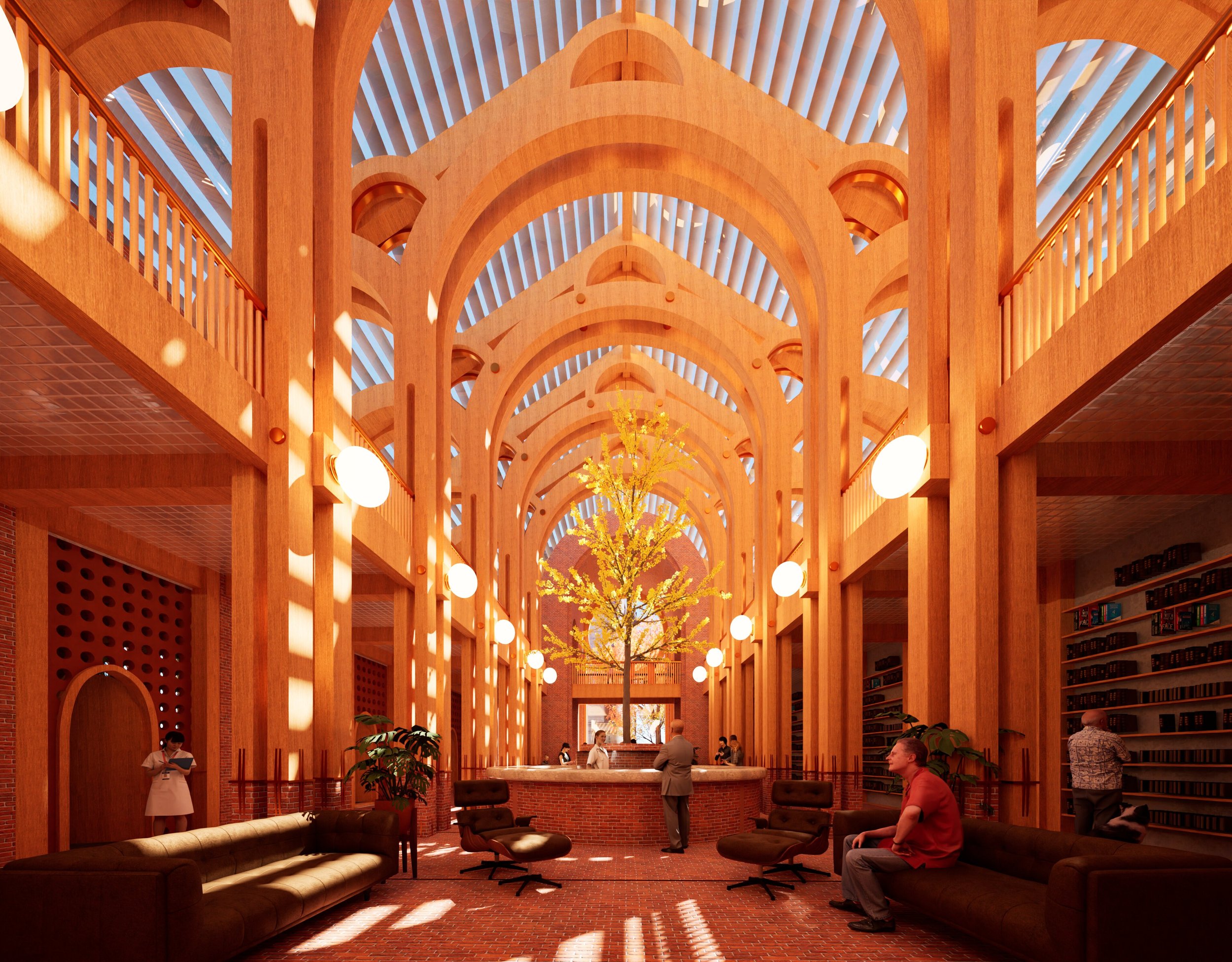

floor plans
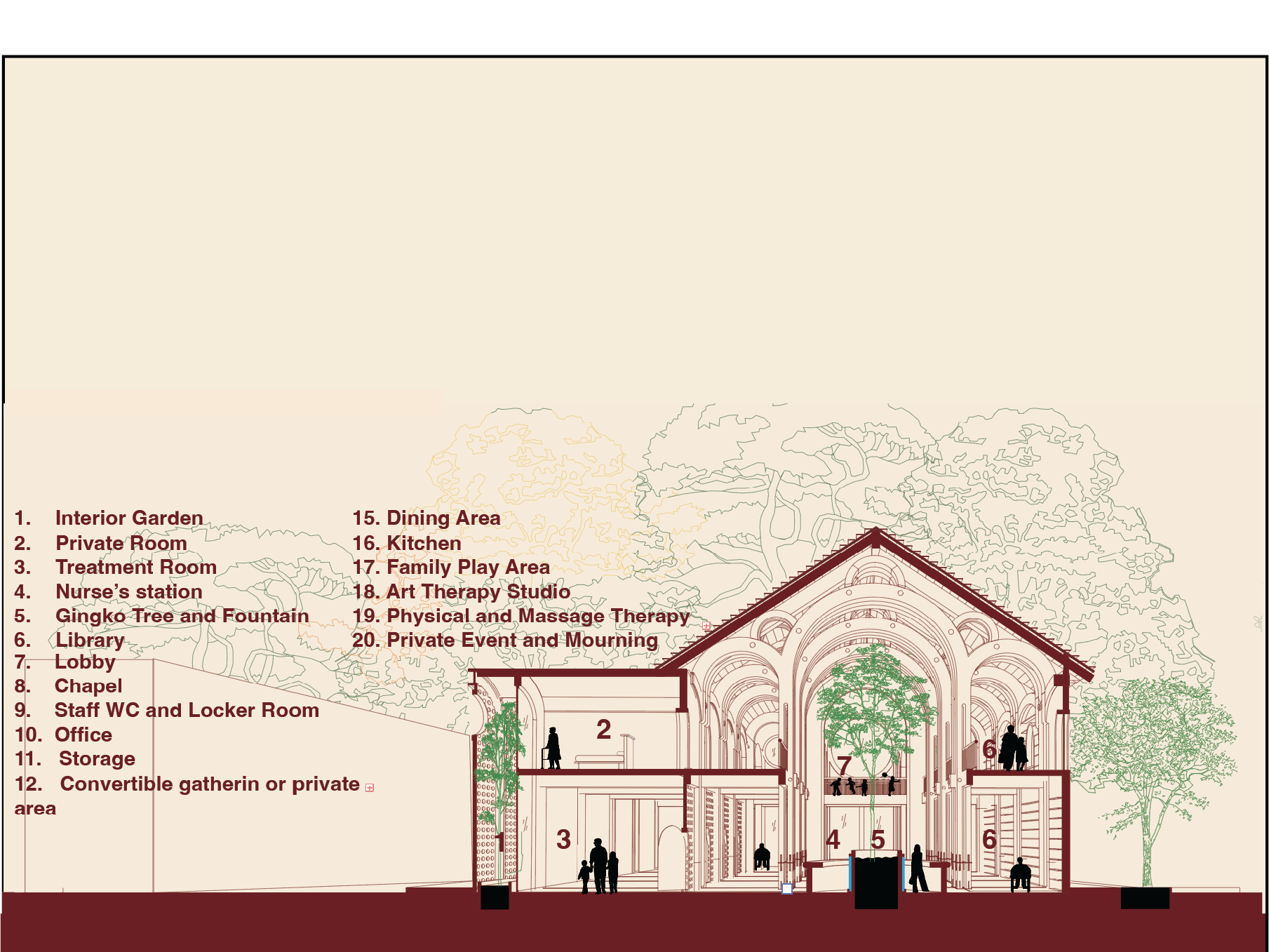
sectional drawing
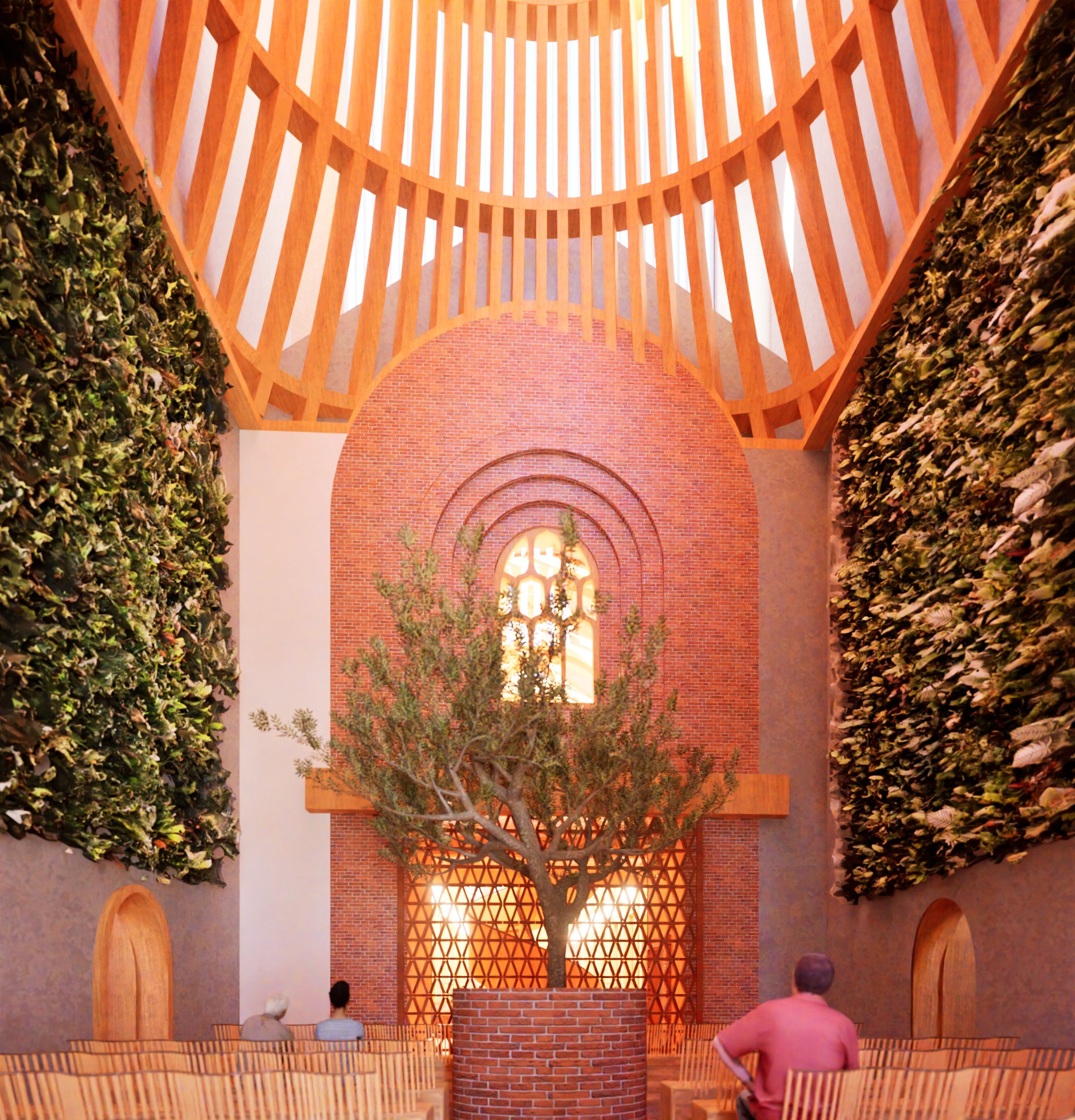
non-denominational chapel

entrance from the lobby into the main hall
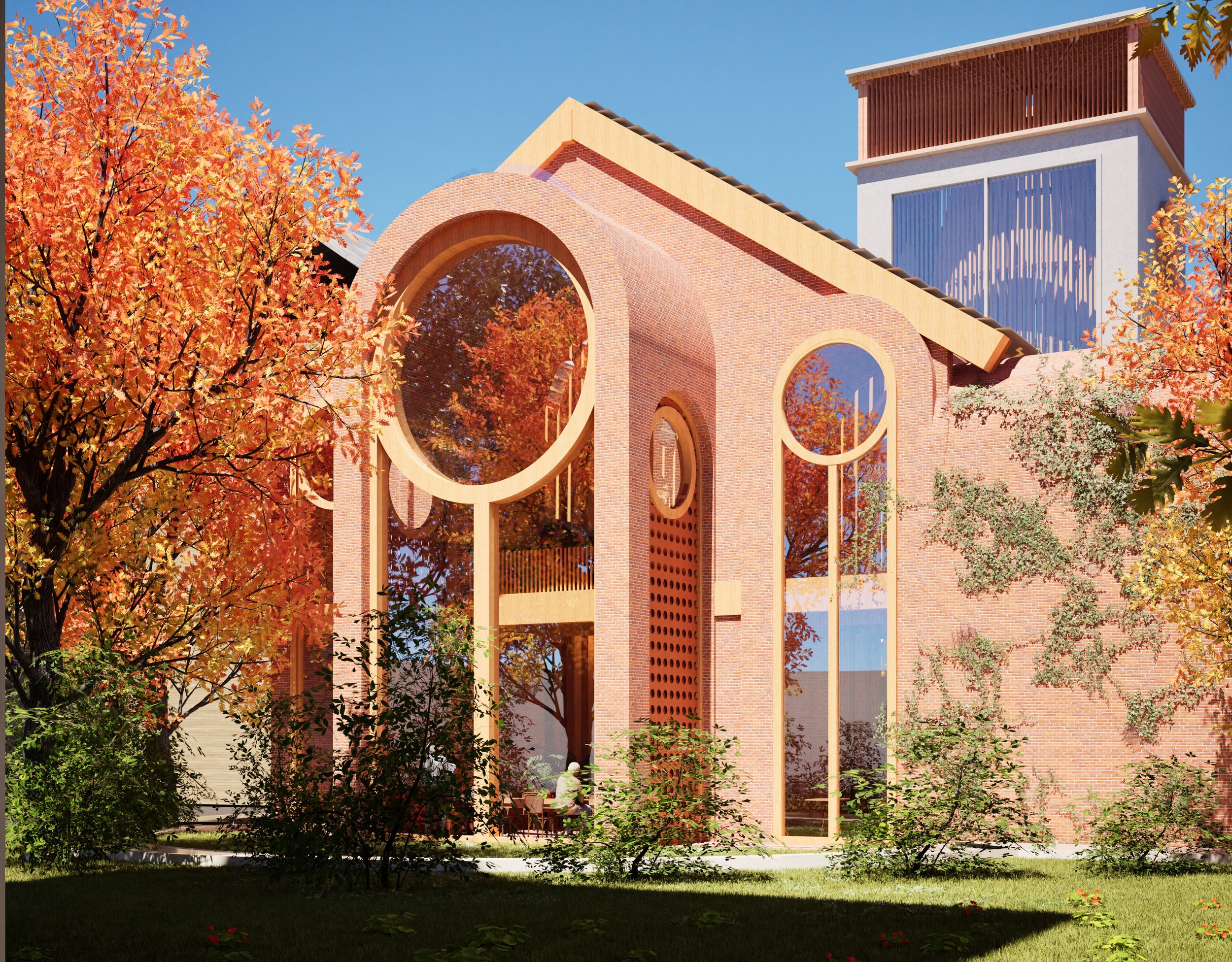
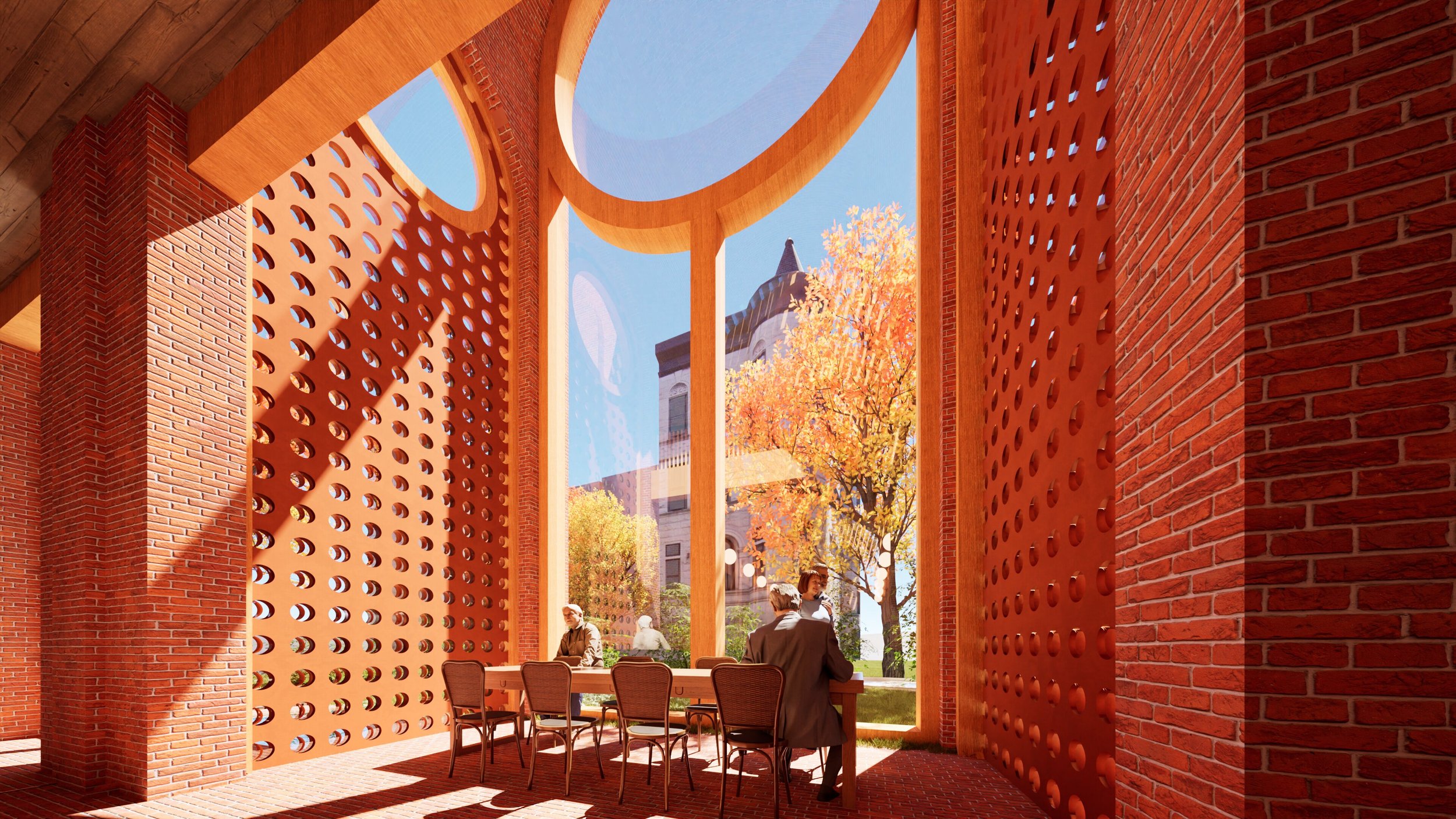
dining area
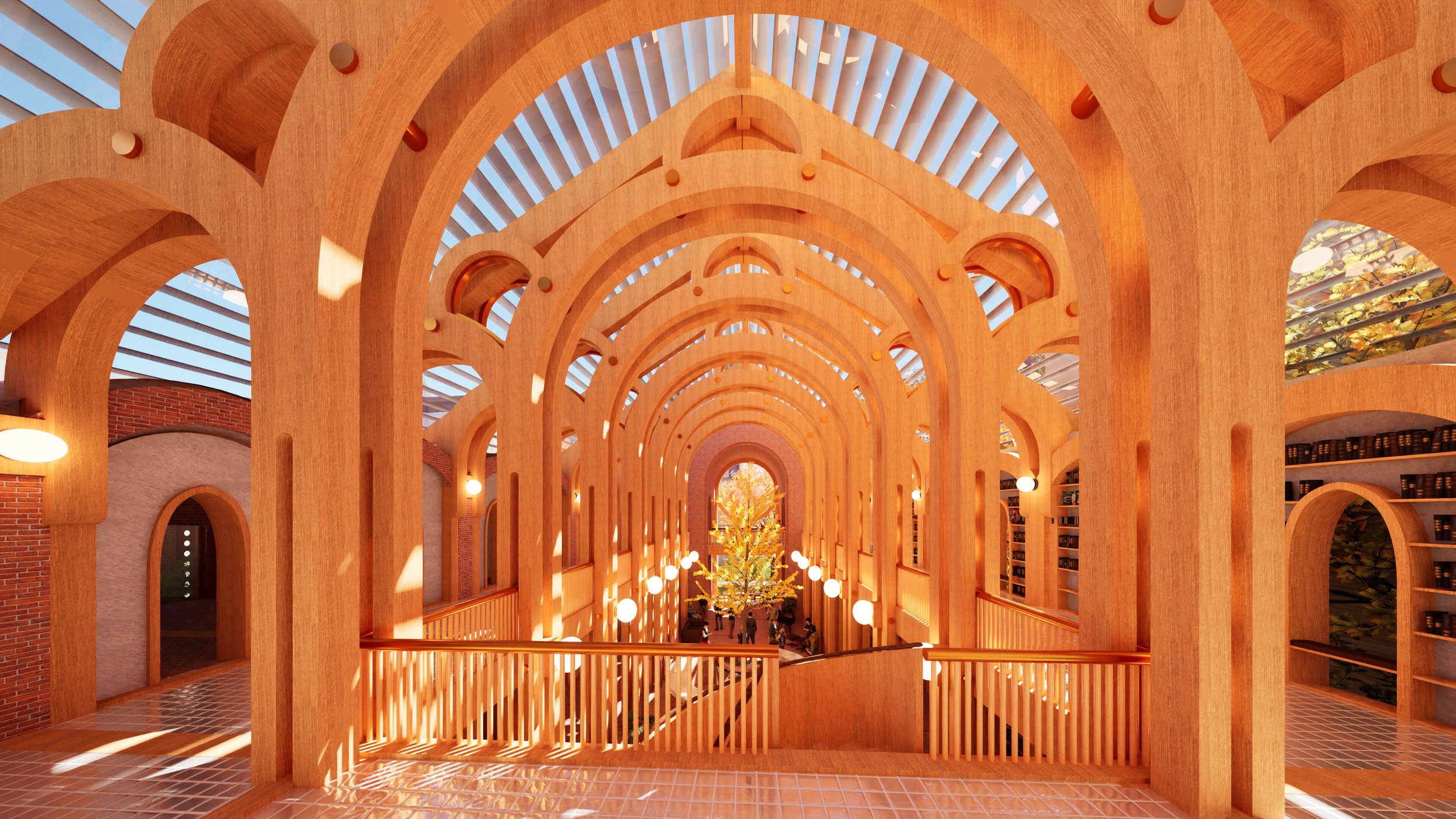
view from the elevator door
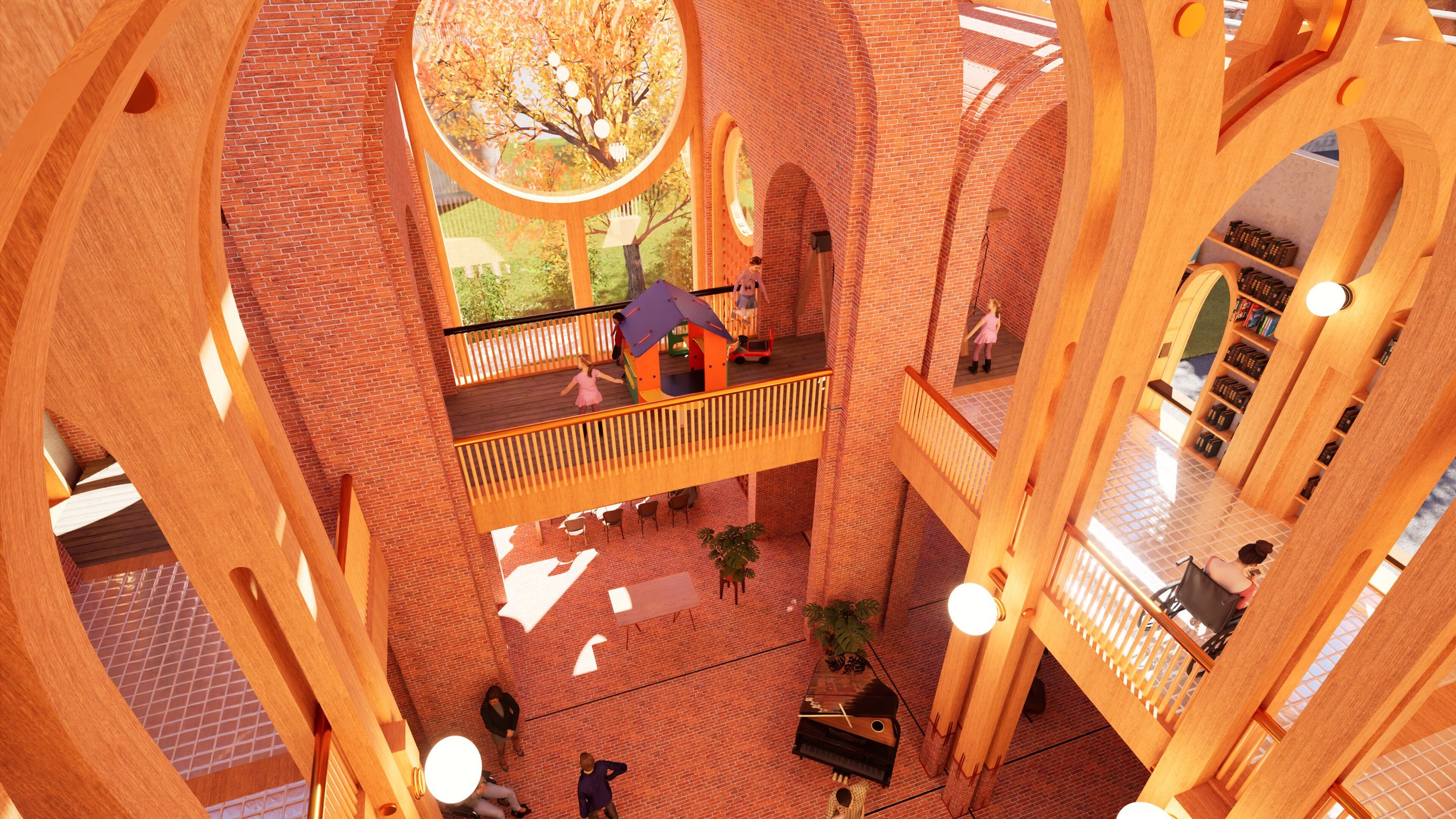
view of play area above dining and music space
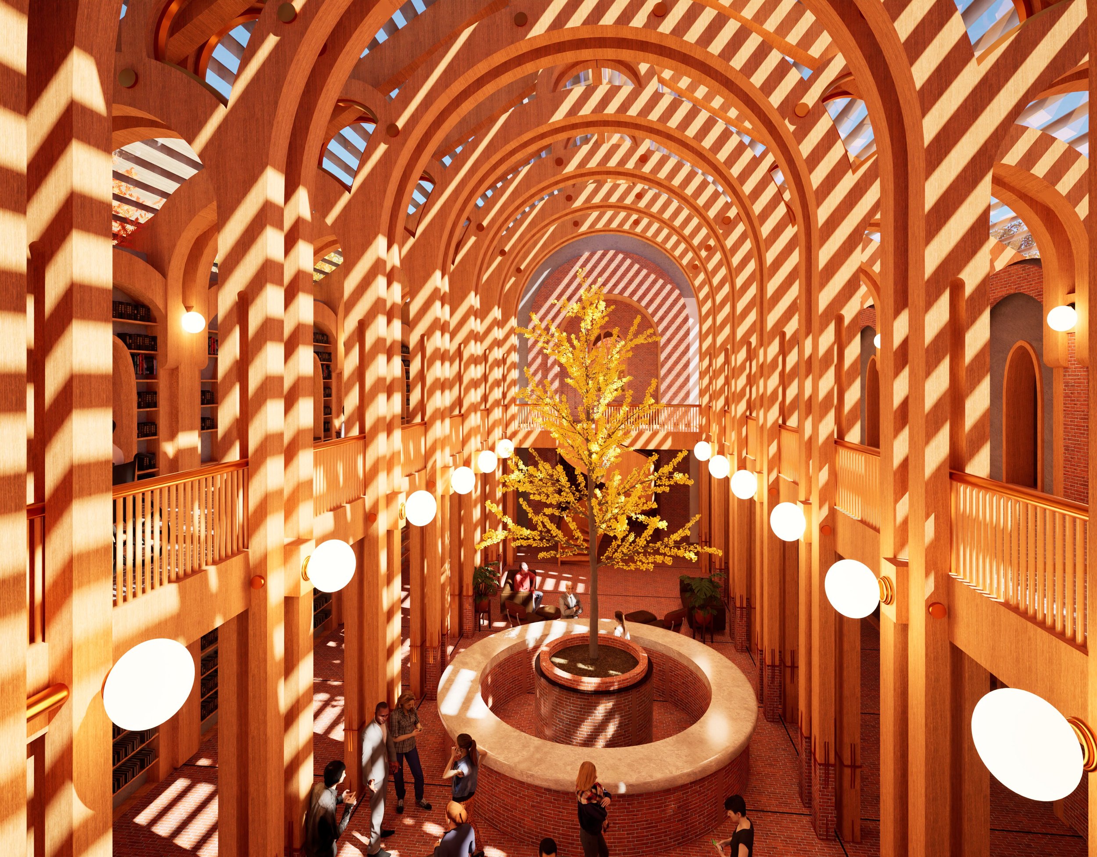
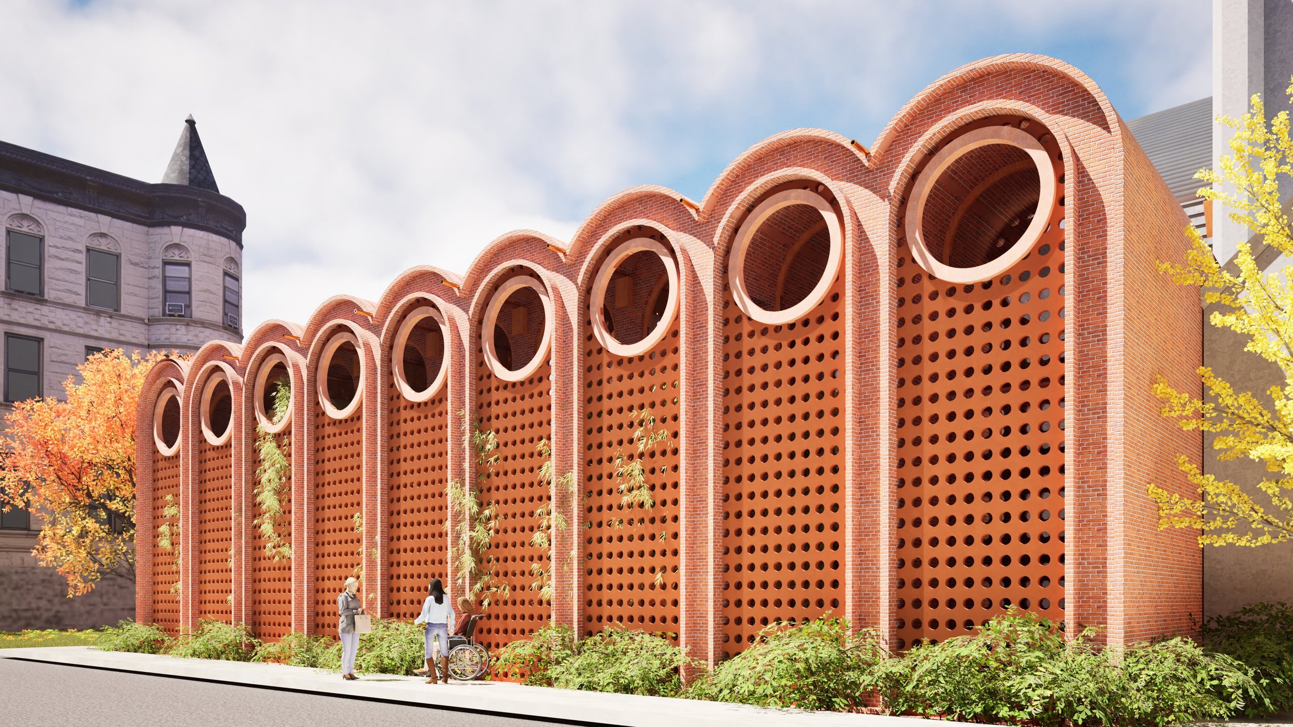
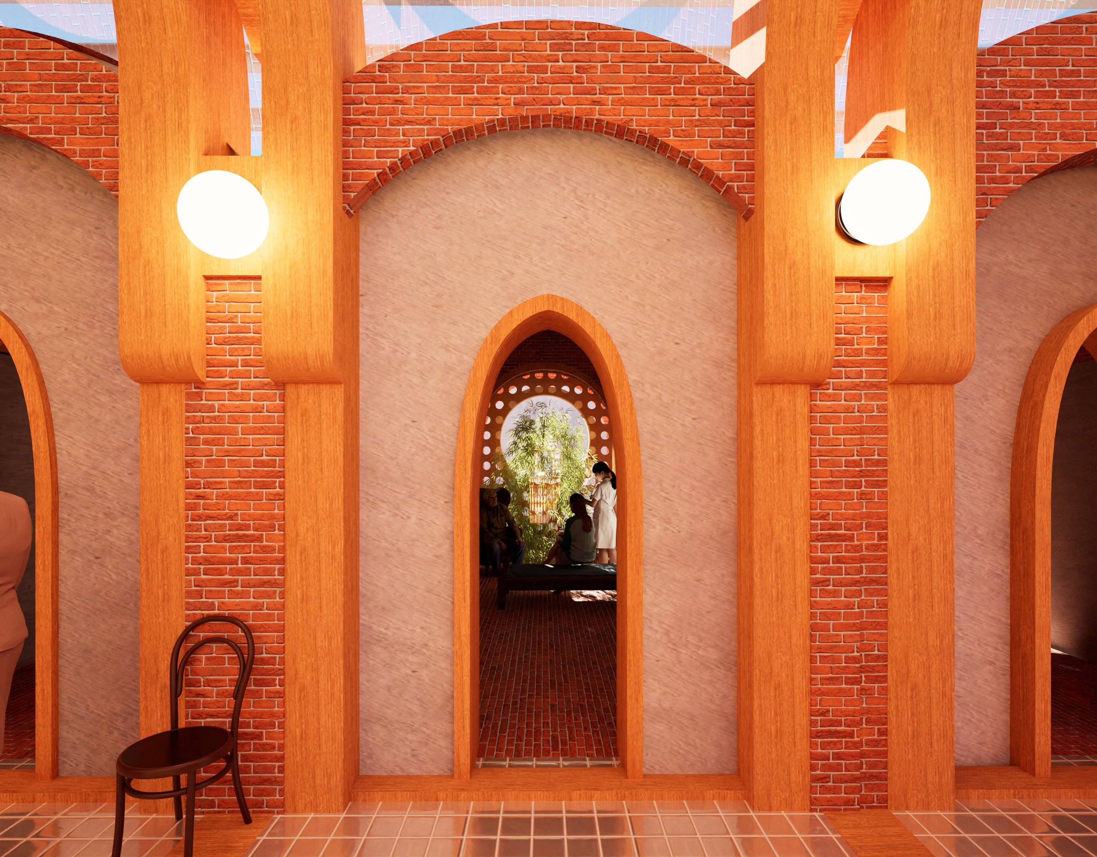
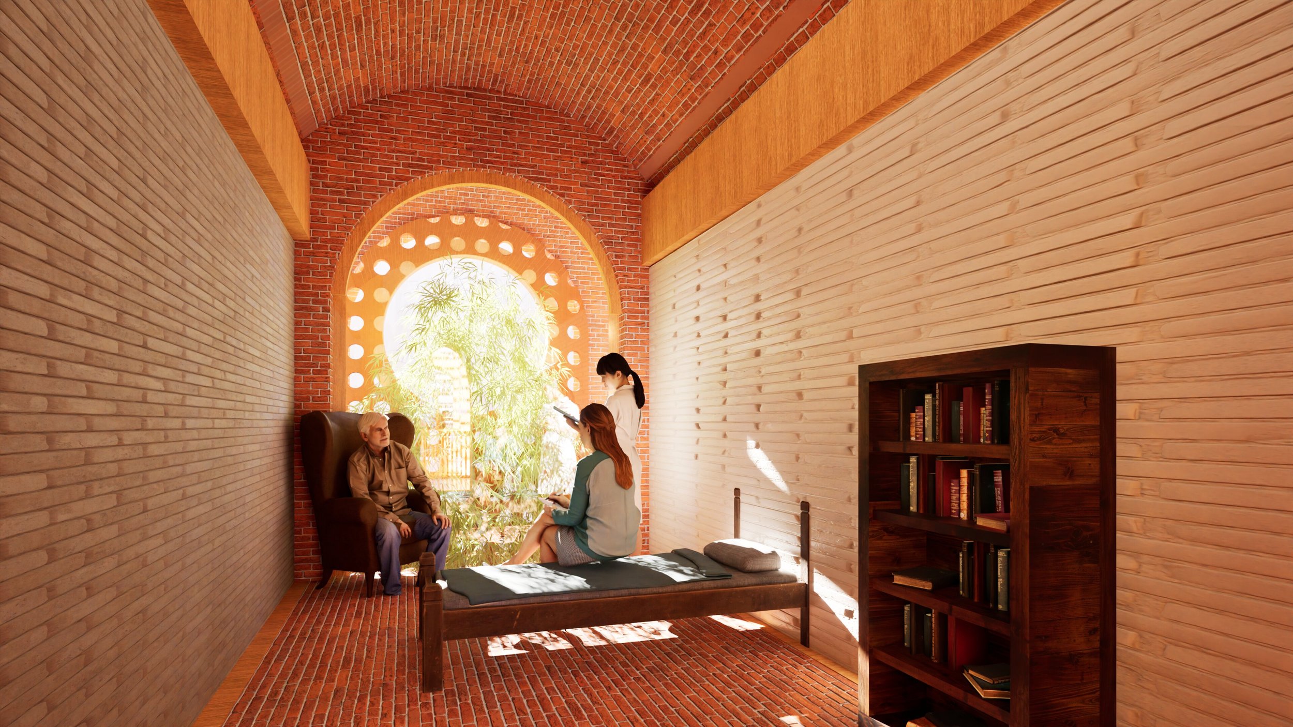
private room
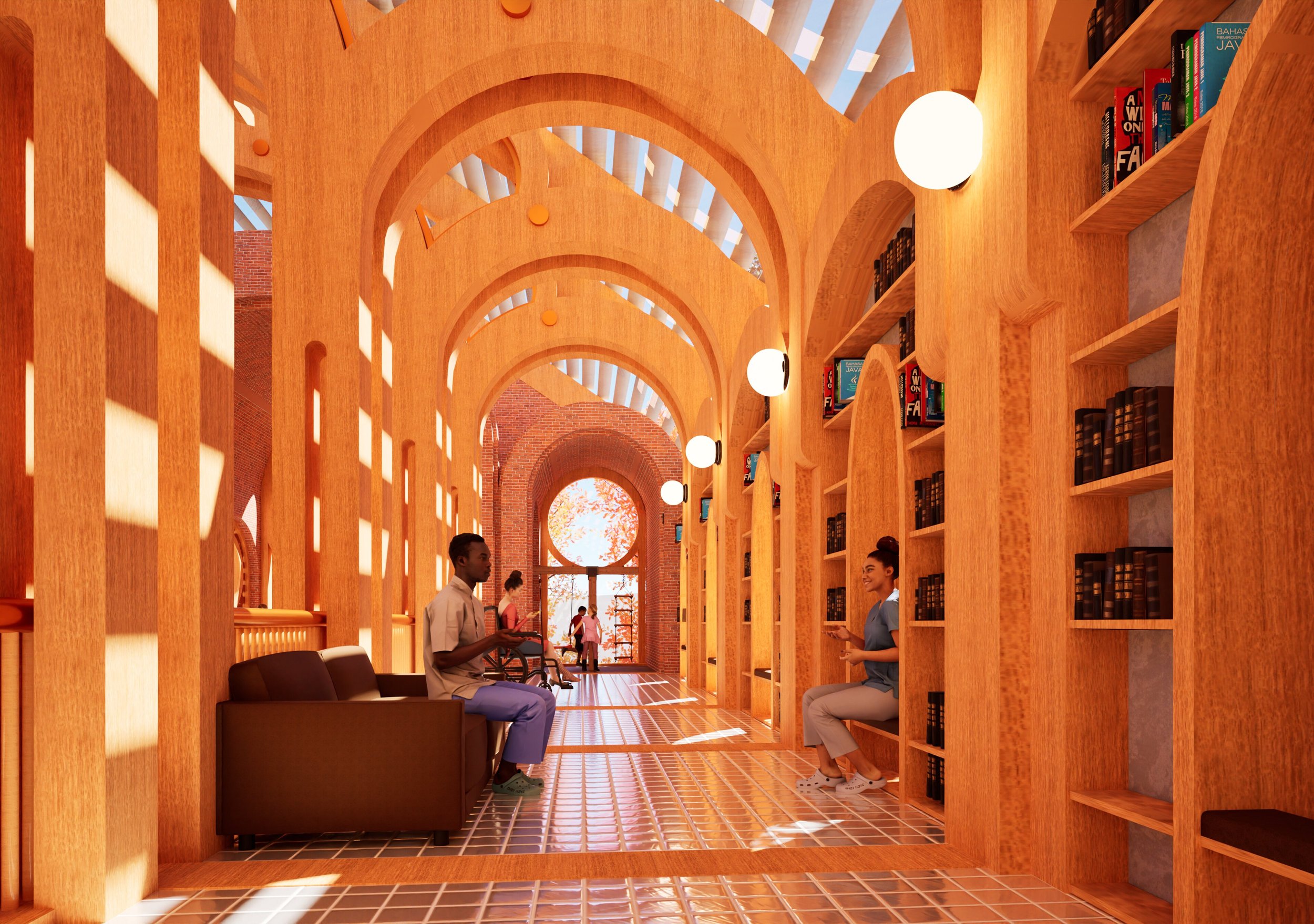
mezzanine library
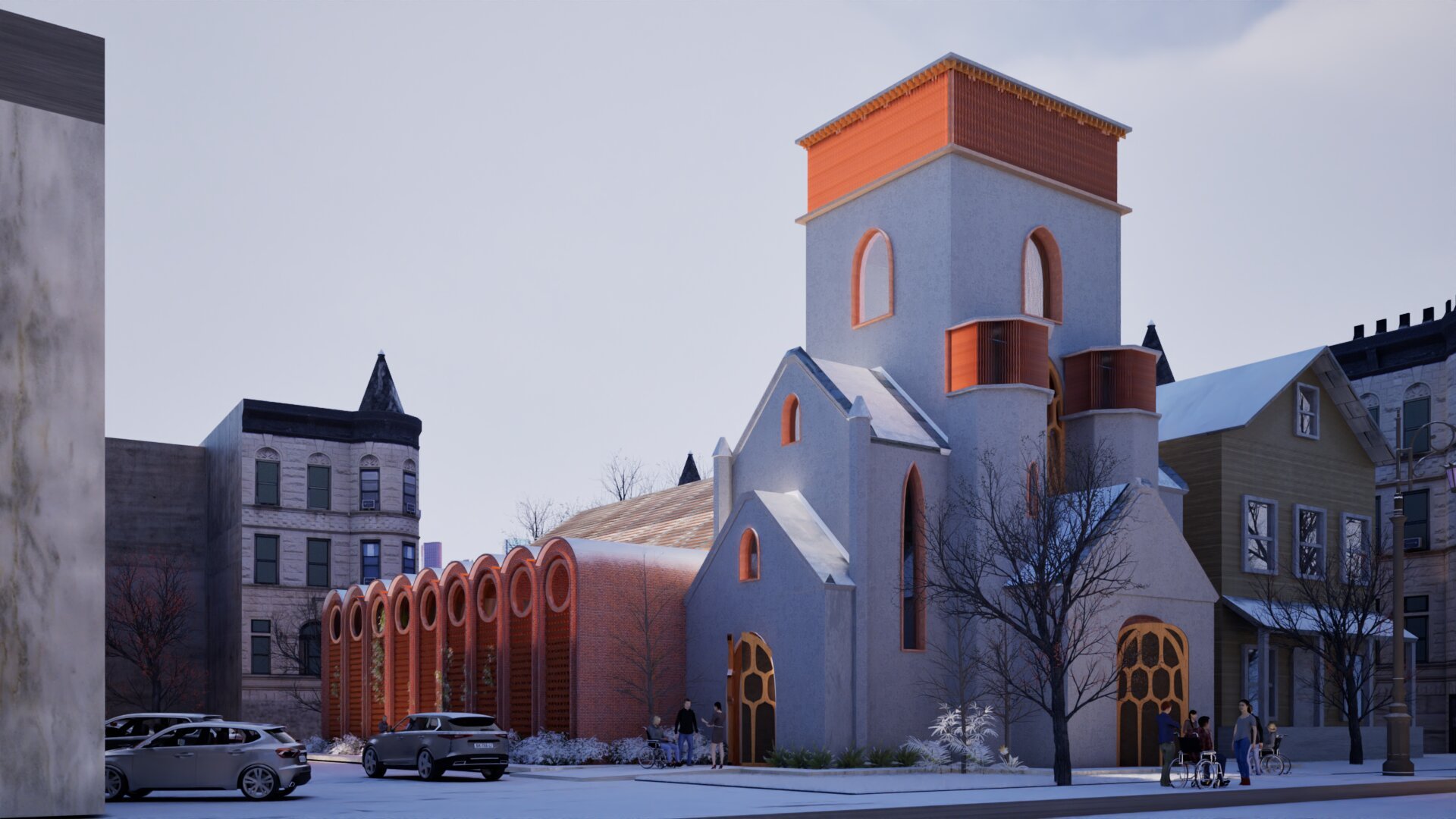
HoT featured on Archdaily
